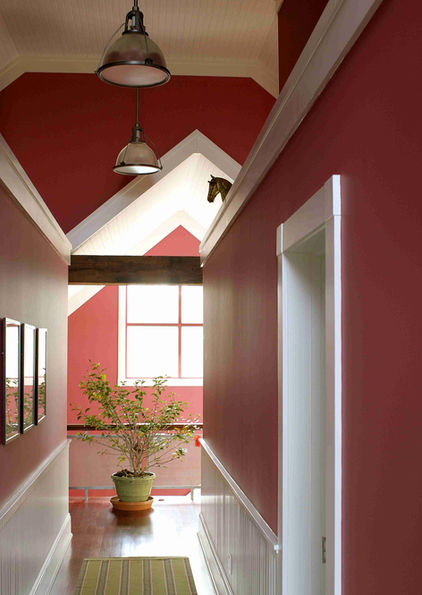Knoll Road
Size: 4500 Sq Ft
Plot: 1.5 acres
Location: Shinnecock Hills
Contractor: George Vickers
Blending architectural styles, materials and colors
When Pamela Glazer designed a house for herself, she made sure that it included everything she and her husband wanted in a home.
Her design maximized the plot's location on a very hilly site with an exceptionally beautiful view. Glazer was able to design unobstructed water views for all the rooms of the house with the exception of the guest bedroom.
The courtyard entrance was constructed using natural stone dug into the landscape. Glazer wished to maintain as many existing plantings as possible during the build. A variety of plants were used to fill any gaps created during the construction process so the house and garden would appear established and natural.
The house displays Glazer's passion for both color and the blending of architectural styles. Combining industrial elements with Hampton shingle design along with bursts of color. The aim was to both harmonize with the landscape with tones of green, and make a distinctive statement with the red trim on the windows. The design of the roof was emphasized with a stainless steel chimney and revealing the roof lattice structure by cutting back the shingles.
It was essential that the entrance be both singular and welcoming, regardless of whether one entered wearing muddy shoes or as a guest at a dinner party. It is also framed with forty-year old wisteria vines obtained from an old estate that has continued to envelope the poole side of the house.
As a person who is passionate about sports and swimming, Glazer had a sixty-foot swimming pool built that also does not require any chemicals to maintain the water. Doors lead directly from the master bedroom to the pool, which is ideal for early morning swims followed by a recessed stone outdoor shower. A very talented landscaper designed the garden beyond the pool in such a way that the surrounding foliage changes color each month, adding delight to the view.
A kitchen for cooking, a home for living
Internally the open floor plan features two seating areas and a television space that is separated from the entryway. This gives a view into the living room, while allowing privacy for those seated. Glazer chose a traditional colonial red for much of the interior which gives warmth and definition to the spaces within and is a counterpoint to the industrial elements, such as the mesh balustrades and industrial lights fixtures.
The kitchen was designed as a cook's kitchen' as Glazer has a great love of cooking and entertaining at home. She designed the substantial island, which was built by a specialist cabinet maker, to ensure that everything was easily accessible and available. Meals for up to twenty guests were easy to prepare in the kitchen. In addition to the indoor kitchen, there is a screen porch with a stone cooking fire place, used often for slow roasting and grilling pizzas.
One of the most notable features of the house are the large beams that were used in its construction. A timely phone call from a cabinet maker that Glazer had used alerted her to the opportunity to purchase beams from the partial demolition of the Philadelphia Academy of Music. It just so happened that she had the drawings for the house on her desk, and the purchase of the beams became a defining feature of the house. There was much care taken in choosing each beam in order to ensure that it had unique detail and character, resulting in an attractive interior.
Knoll Road embodies many of Pamela Glazer's architectural passions and skills. This means that a house serves not only as an aesthetic statement, but also as a useful and comfortable dwelling that brings delight to its occupants.











